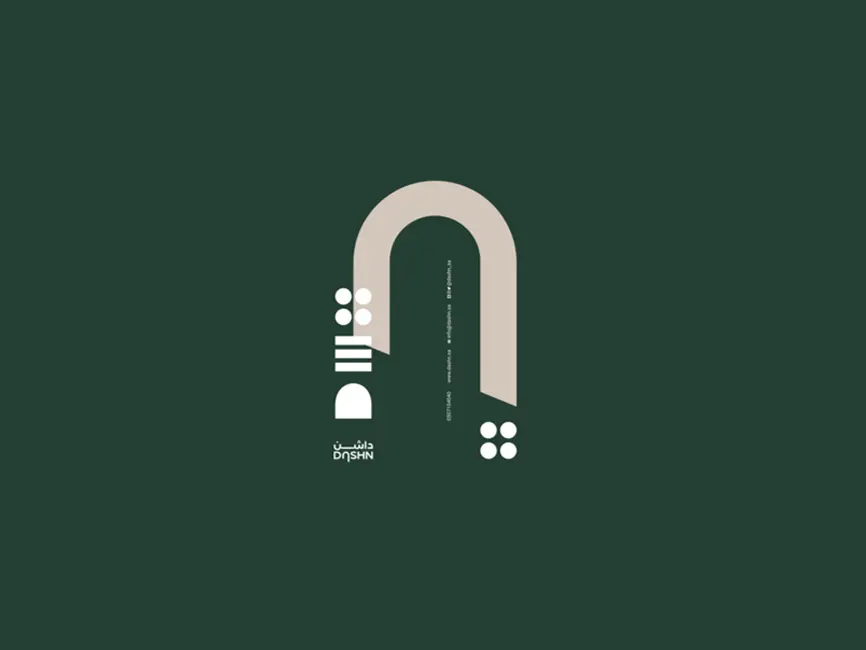KHALED AL JUFFALI VILLA
ABOUT THE PROJECT
KHALED AL JUFFALI VILLAS IS A PROJECT BASED ON RIYADH IN CONJUCTION WITH PRTIVATE SECTOR.
AREA: 288.6 SQM
LOCATION: AL QIRAWAN, RIYADH
PROGRAM: VILLA
SOFTWARE: REVIT ,NAVISWORKS ,AUTOCAD ,MS SUITS AND POWER PI

WYA Scope
BIM modeling _ LOD (500-400-350-300-200)
Creating 3D Bim model According to bim standard (ISO19650) and bim forum
Families creation
Creating 3d families Revit according to drawings also fill the non-graphical to the families.
4D (Time Management)
Animate all activities and transfer all 2d planning to 3d animation according to the time and priorities to ensure the quality of planning and prevent any clashes further.
IFC Package
Extract all required drawings with all details.
